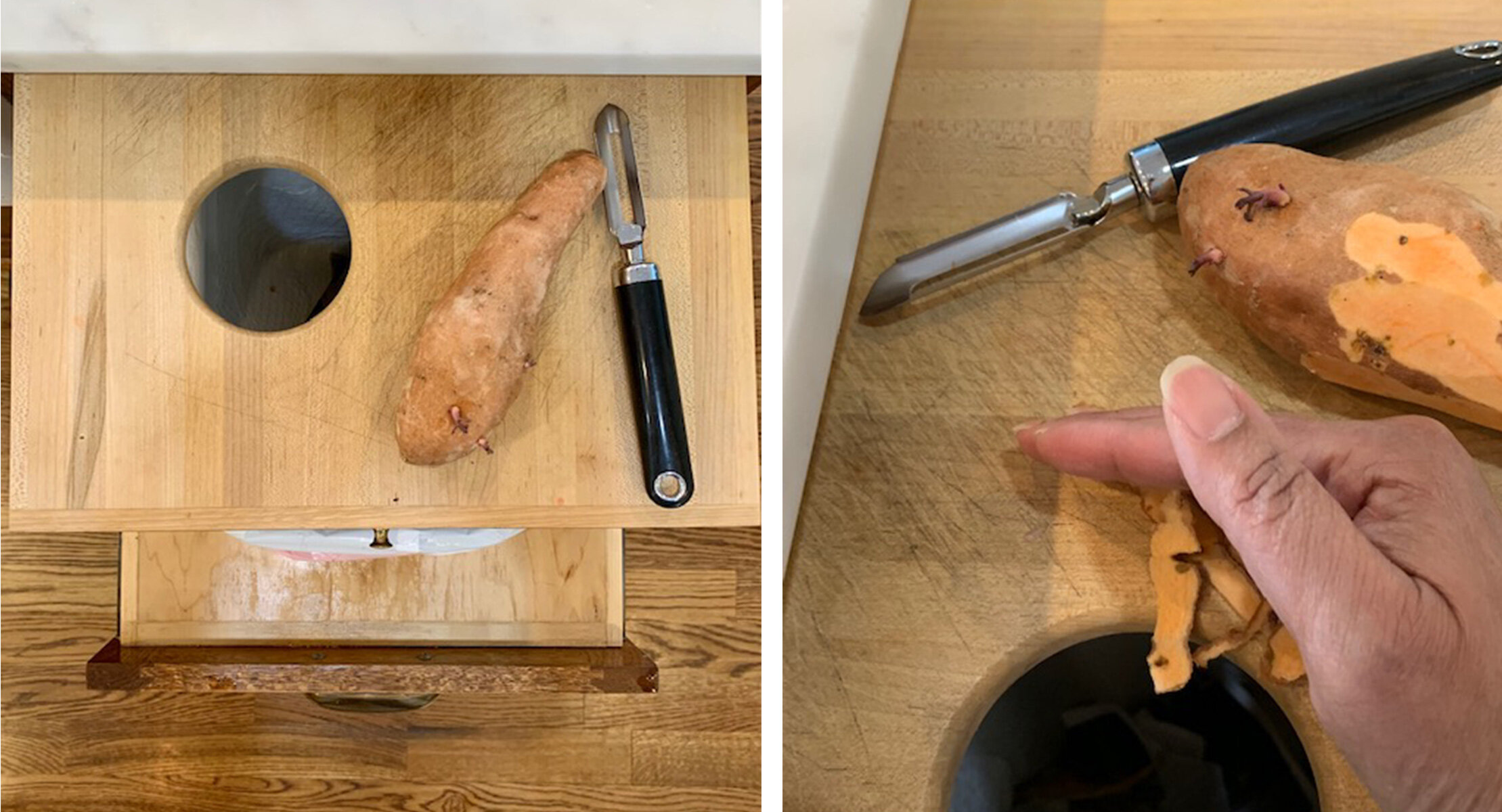Use a variety of cabinet doors and open shelving to keep the kitchen design interesting. In my kitchen, I incorporated glass doors, chicken wire, open shelving, and applied molding doors. The different features provide creative ways to display your favorite kitchen items along with places to hide the more utilitarian items you’d rather keep out of sight.
Bonus tip: choose drawers over doors in the base cabinets to maximize storage. If you insist upon using doors on your base cabinets, make sure to add roll-out shelves.





